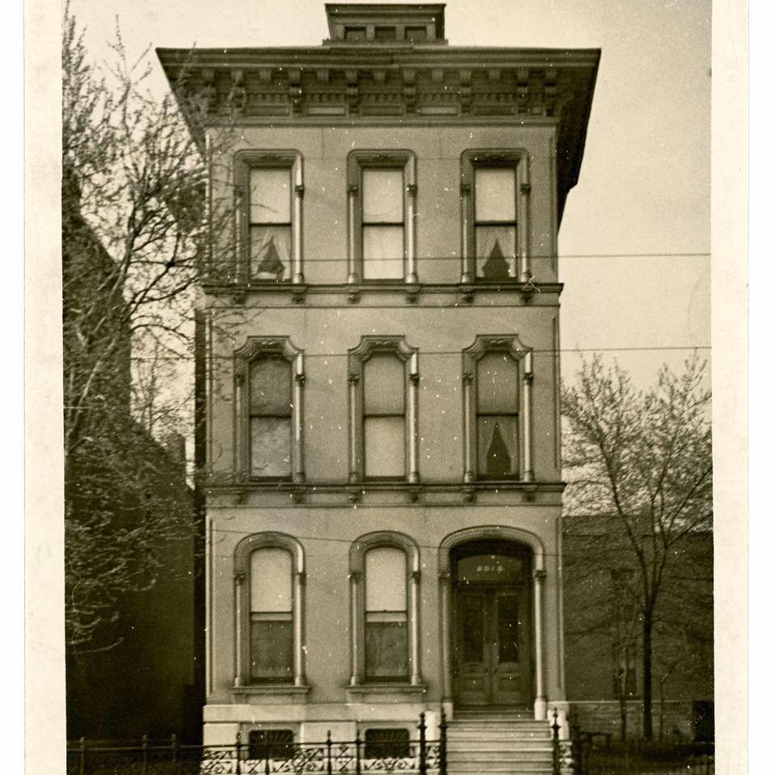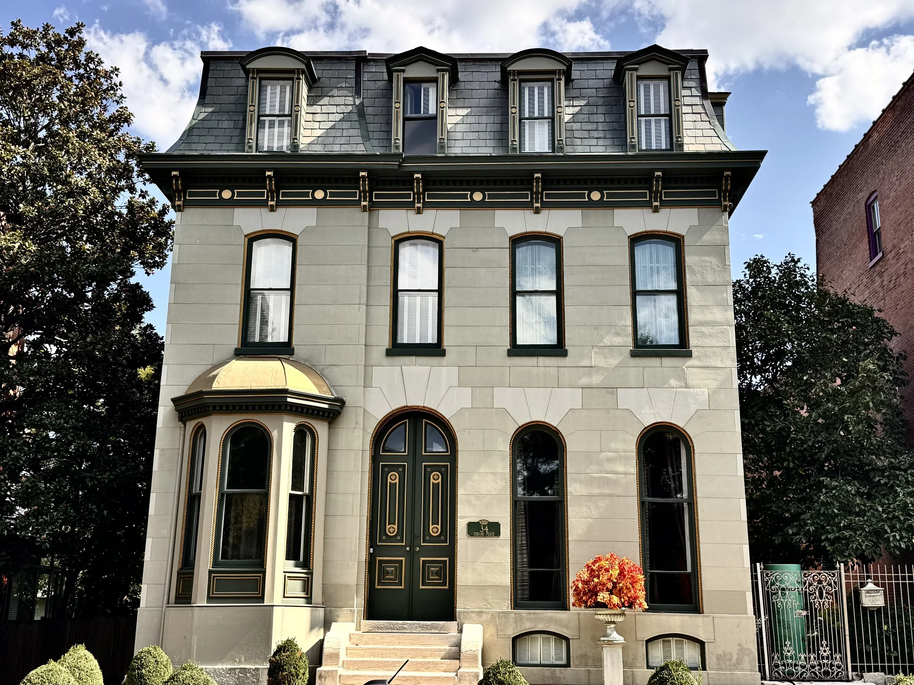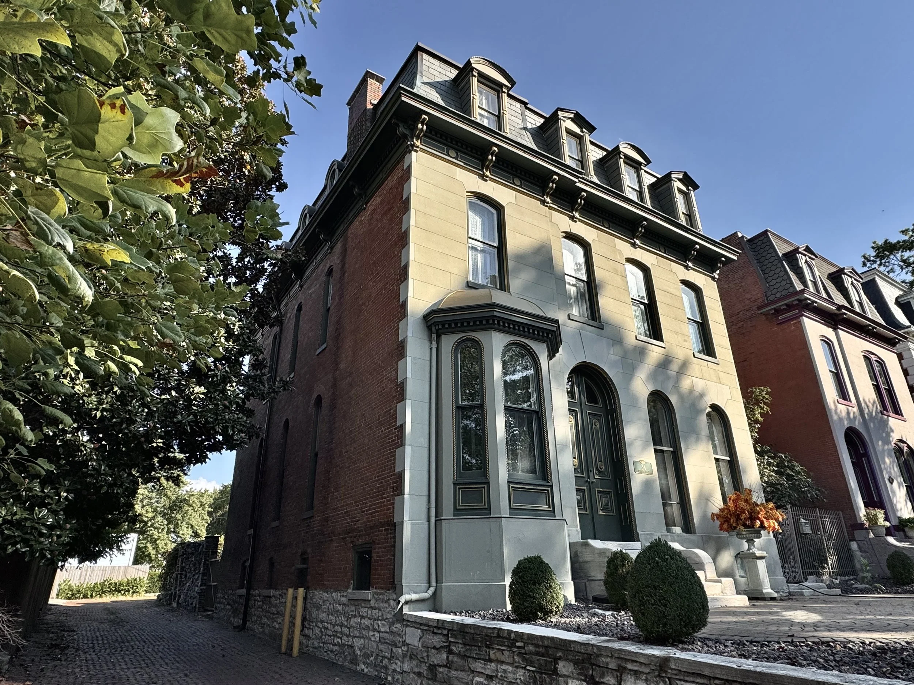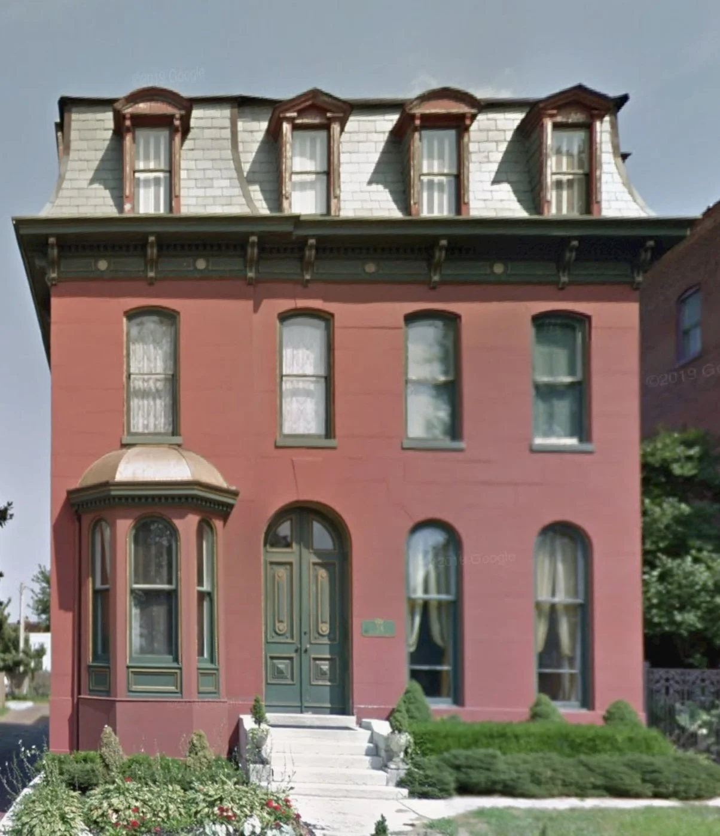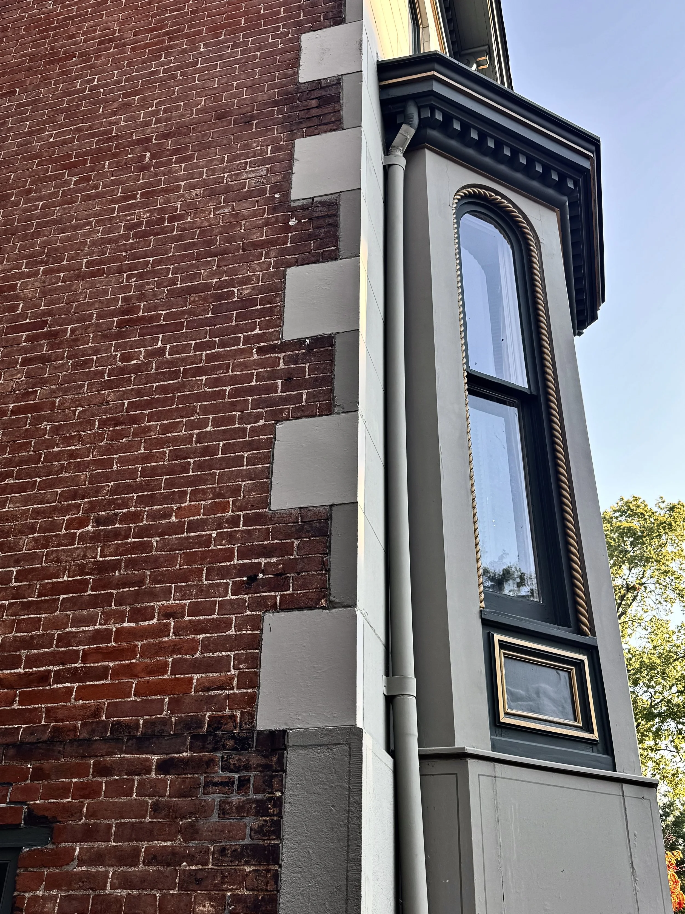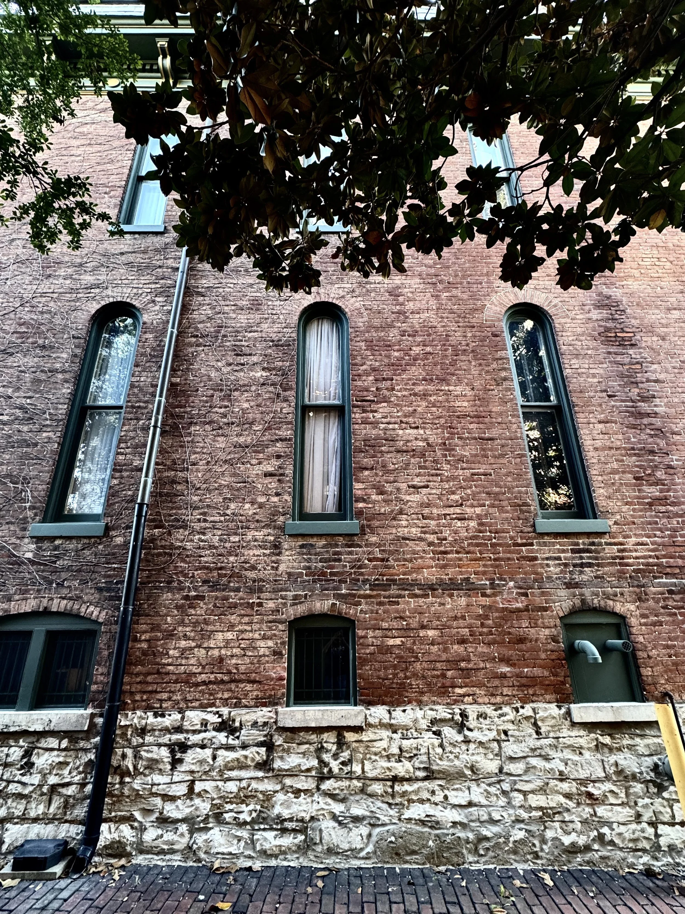34 Benton Place
Built:1873
Style: Second Empire
Neighborhood: Lafayette Square
City Block:2278-W
On 1875 Compton and Dry Map: Yes
On 1883 Hopkins Atlas: Yes
Historical significance:
This mansion was built in 1873 for James Johnson Lindley. Lindley was originally from Mansfield, Ohio, and studied law in St. Louis in 1843. He was then admitted to the bar and began practicing law in Monticello, Missouri, where he became a circuit attorney. He was then elected as a representative for Missouri’s Third District in 1853 as a Whig, and again in 1855 as an Opposition Party member. He decided not to run again in the 1856 election, and moved to Davenport, Iowa during the Civil War.
He moved to St. Louis in 1866, beginning his practice as a lawyer in the area, while boarding at the home of Frank and Cyrus Hoyt, at 1109 St. Ange Ave. Within a year, he had his own residence at 1027 St. Ange, a Second Empire at the corner of LaSalle Street. During his time on St. Ange, he became a judge for the Eighth Circuit Court of St. Louis, which was located downtown at third and Olive, at the time. In 1873, he moved from his St. Ange home to a new 6000 square foot mansion on Benton Place, the new private street developed by Montgomery Blair and laid out by Julius Pitzman. By the time he moved in, he had seven neighbors living on the street, of which six homes still survive today. In 1880, Lindley is listed at the house with his wife and two children, Edward and Josie, who was named Josephine after her mother. The family also had two servants living with them, and they would have utilized the tunnels that took them from the base of the retaining wall up into the alley. Lindley was a judge at the court during the middle of the construction of the New Post Office and Customs House at Eighth and Olive, however, the building wouldn’t open until 1884, a year after he had moved to Kansas City.
The mansion, labeled no. 20, on the 1875 Compton and Dry Map
Lindley’s former home at 1027 St. Ange Ave, built in 1868. It was labeled no. 23 on the 1875 Compton and Dry Map, and was lived in by Dr. C. W. Stevens at the time
The original old customs house and post office, built in 1855 by Thomas Waryng Walsh, photographed by Emil Boehl in 1872.
In 1883, the house was sold to Robert M. Hubbard, who was a wholesale grocer with the company, Hubbard and Bertlett Commission Co. He had moved to the area from 2339 Chestnut Street in the Mill Creek neighborhood, which was also a wealthy neighborhood at the time. Also living with Robert was his son, Henry F. Hubbard, a salesman for Simmons Hardware. He lived here until 1889, before eventually moving to 10 Shaw Place. From 1886-1900, Benjamin F. Brown lived at the mansion with the Hubbard family, and worked for Graham Paper Company, before eventually becoming the vice president of the Brown Clark Paper Company. A year after he left, Hubbard moved to 5280 Westminster Place, and Henry moved next door at 5272.
In 1902, James Lowe White, who was a manager of the Austin Powder Company, moved into the house. He had offices in the Security Building in downtown St. Louis, and had moved here from the Lindell Hotel. After living here until 1914, he moved to 12 Yale Avenue in University City in 1915.
A drawing of the house in the December 1908 Sanborn Map
After this point, the home became a boarding house, with multiple apartments. Many of the early boarders were contractors and builders who worked nearby. Years of hard use and lack of maintenance took their toll on the building, which was in fairly rough shape by the 1940s. The home was restored at some point in the 1970s or 1980s, although it had been painted to look like a fully brick house. The current owners completed the restoration, stripping the paint in 2013.
A circa 1940 photograph of the Lindley mansion, taken by William G. Swekosky. The effects of 70 years of aging, and use as a boarding house had begun to take their toll at this point.
Another photo taken by William G. Swekosky in the 1940s
A Google Maps image of the Lindley Mansion in 2011, before the paint was removed.
Architectural significance:
This house was built in 1873, and is an example of Second Empire architecture that was built for a wealthy family. Most early examples of this style have a flared mansard, meaning that the roof curves outward along its pitch. Most early examples of the style were built for wealthy individuals, with a large number being located in Lafayette Square and Midtown, two of the wealthiest parts of the city after the Civil War. This house was built with limestone blocks inlaid in the front facade, a feature only found on the wealthiest people’s mansions, as a way to show off their wealth. In a time when brick was relatively cheap and plentiful in St. Louis, a limestone facade showed that the home’s owner could afford to build with expensive materials.
