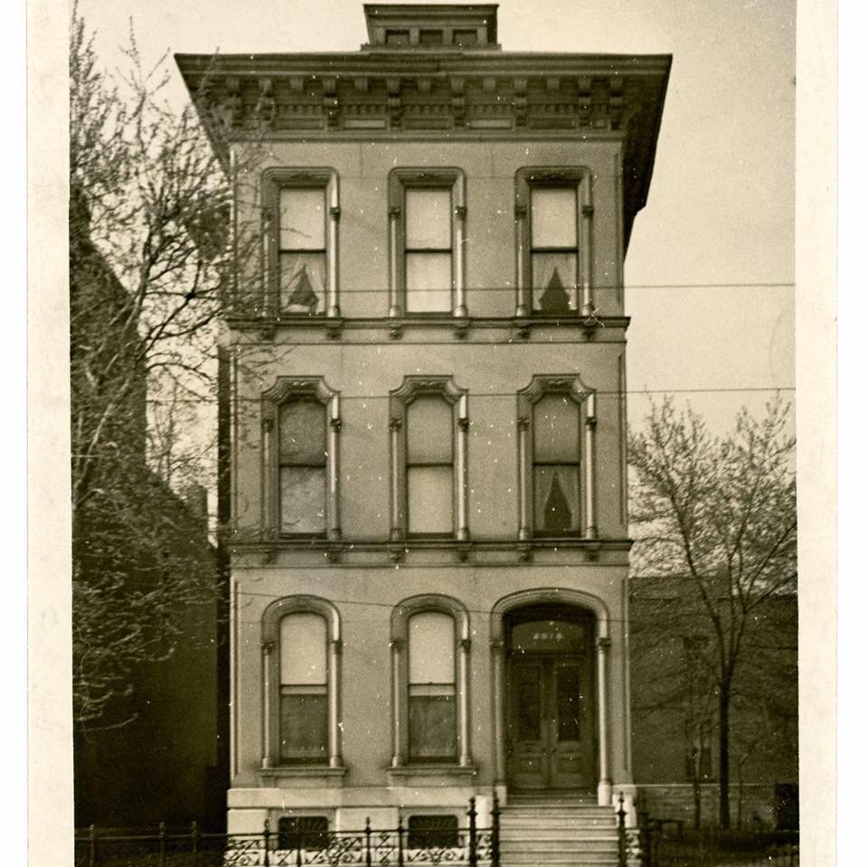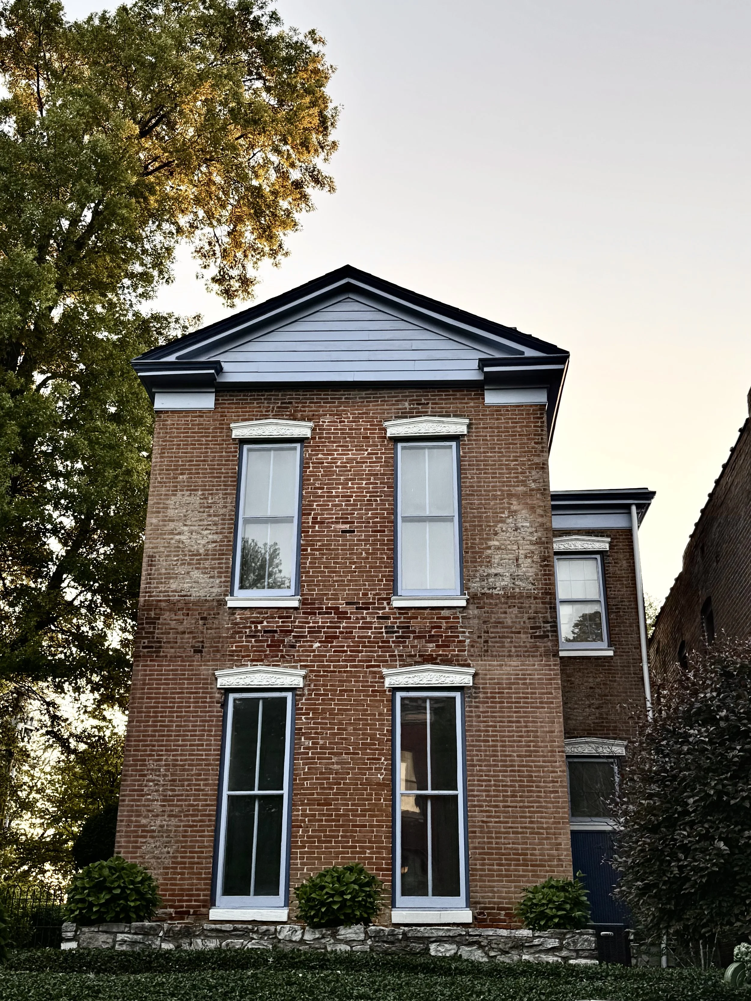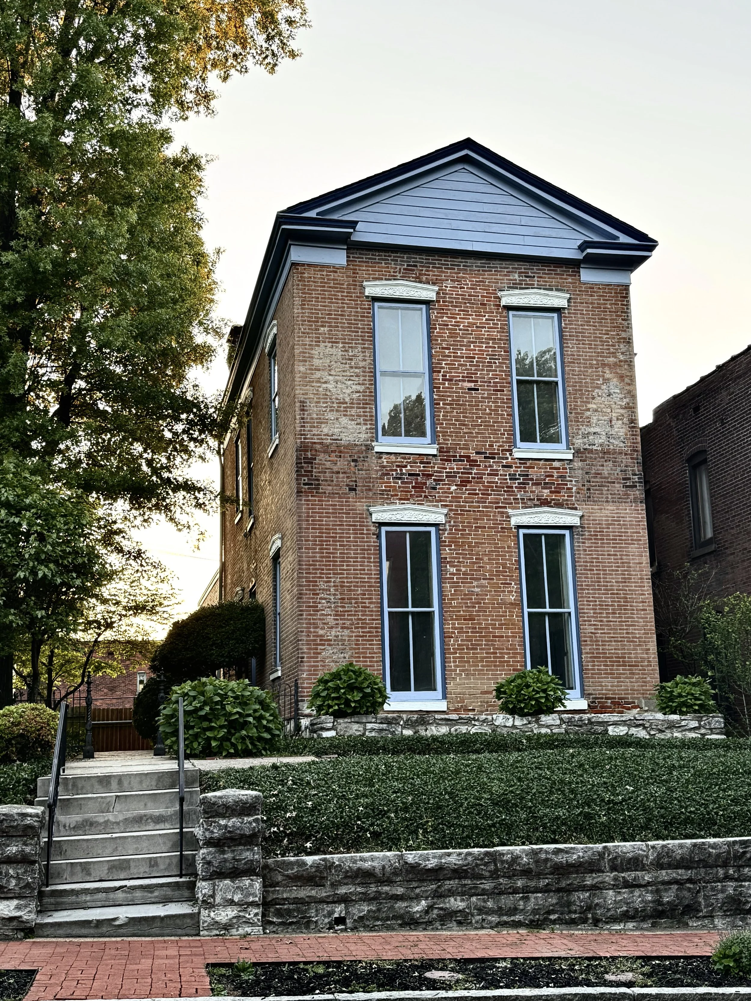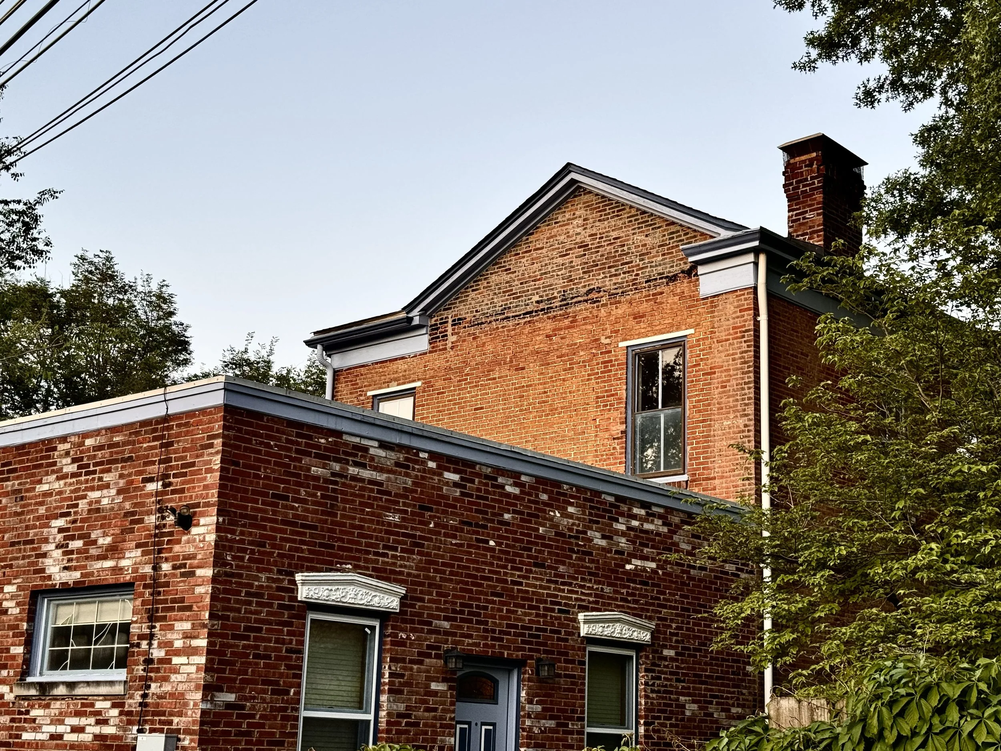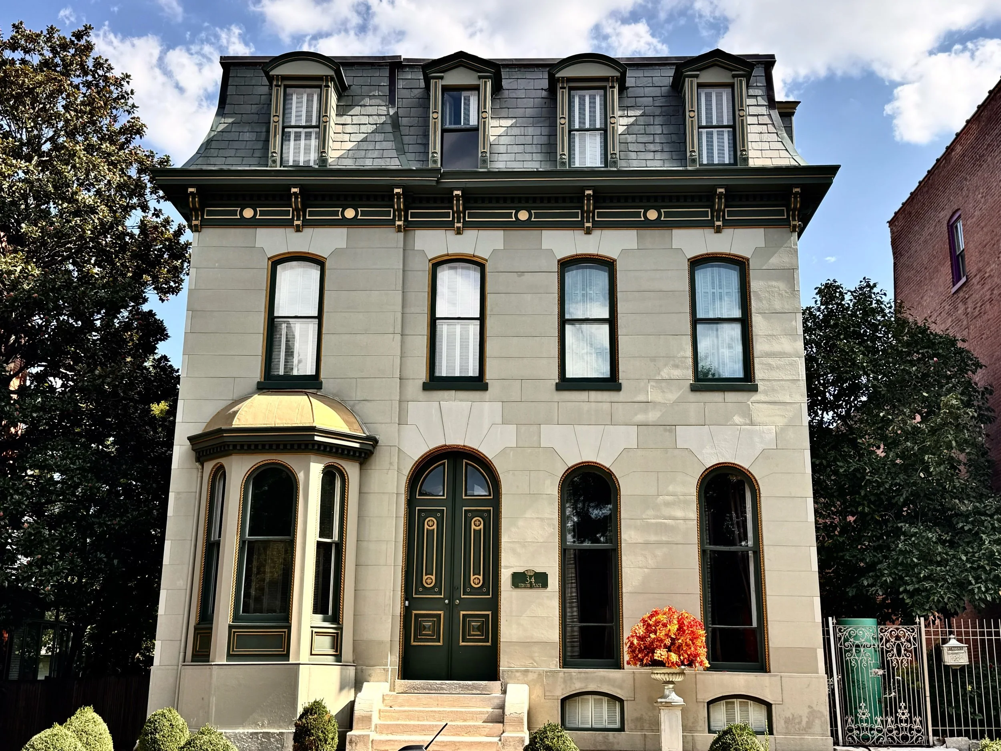1225 Mackay Place
Built: 1859
Style: Greek Revival
Neighborhood: Lafayette Square
City Block: 2267
Former addresses: 1217 Armstrong, 1225 Armstrong
On 1875 Compton and Dry Map: Yes
On 1883 Hopkins Atlas: Yes
Historical significance:
The history here begins on May 26, 1859, as auctioneers, Murdoch, Dickson, and Ringling begin selling lots in Dillon’s Addition, with lots 11 and 12 selling for $550 at the time. The original owner was Albert N. Sterling, a lawyer, who was also involved in real estate investment. The building was built before 1862, as the property is sold to John K. Brettell, who owned a steam laundry, in January of that year. He sold it back to Sterling in July 18, 1863, and Sterling was listed in the 1864 city directory at the address. Sterling only lived here for three years, before selling to Frederick G. Griffith for $4500 on October 15, 1866.
Frederick G. Griffith lived here beginning in 1866, and would move here with his wife, Anna, and son, James Frederick. Griffith was also a real estate investor, and lived here for nine years. The house originally had three porches, and would have had a nice view overlooking the valley below, when it was built. The family had a rather eventful time in their years here, first evidenced in 1871, when the Missouri Republican publishing a story about a mad dog on the property in their July 17 paper, which had to be put down by officer Heavens. In 1873, tragedy struck the Griffith family, as James passed away at the age of eight. This same year, the Peabody School had opened, and Anna was listed as a teacher there in 1875, while living at the house. By 1875, he had sold the property, and moved to Lafayette Avenue at Dubrueil Street, and while living there, he became paralyzed around 1877. By 1880, he had moved to 2736 Penrose Street, and was living with the O’Cowan family, and by 1884, he was living at the Memorial Hospital. It’s unclear whether he had an accident, or something else caused his paralysis, but he lived until 1902, at the age of 71.
From 1875-1880, it was owned by a night watchman, Clark Cody. The property was then sold to Edward Fletcher, who sold it to Charles Gibson for $4000 on March 9, 1881. Gibson owned it for a few years, renting it out to Lewis B. Jones, who bought it from him on November 11, 1884. Jones was also a real estate agent, and bought several neighboring lots, and lived in the area until March 19, 1904. He sold to D. G. Tutt for $4800, and Tutt built a flat on some of the adjacent lots, and eventually sold the buildings to Charles Preiss for $10,000 in 1908. By this point, the house was being used as a boarding house, as the neighborhood was no longer a quiet area, and had become surrounded by industrial buildings.
Architectural significance:
This house was built in the Greek Revival style in 1859. Originally, the house had a large gallery porch on the front of the home, and smaller balconies on each side of the house. The house today no longer features its three porches, but it still has its 19th century Greek Revival appearance. The top floor roof gables and cast iron lintels make it a unique example of Greek Revival architecture, offering a unique look at Civil War era architecture. The overall design is more similar to Classical Greek temples, than many of its contemporaries of similar size, and is a unique example of pre-Civil War architecture in the city.
1980s photo from the National Register listing
View from the 1875 Compton and Dry map, with the porch intact.
