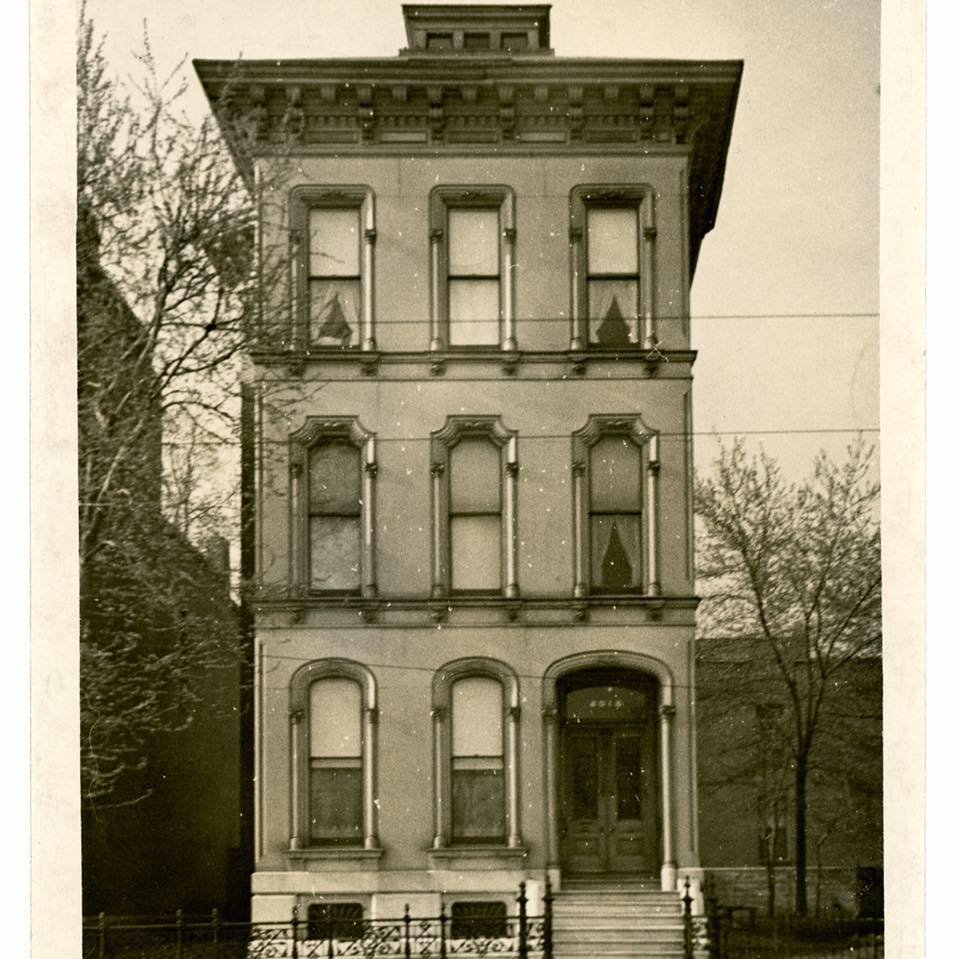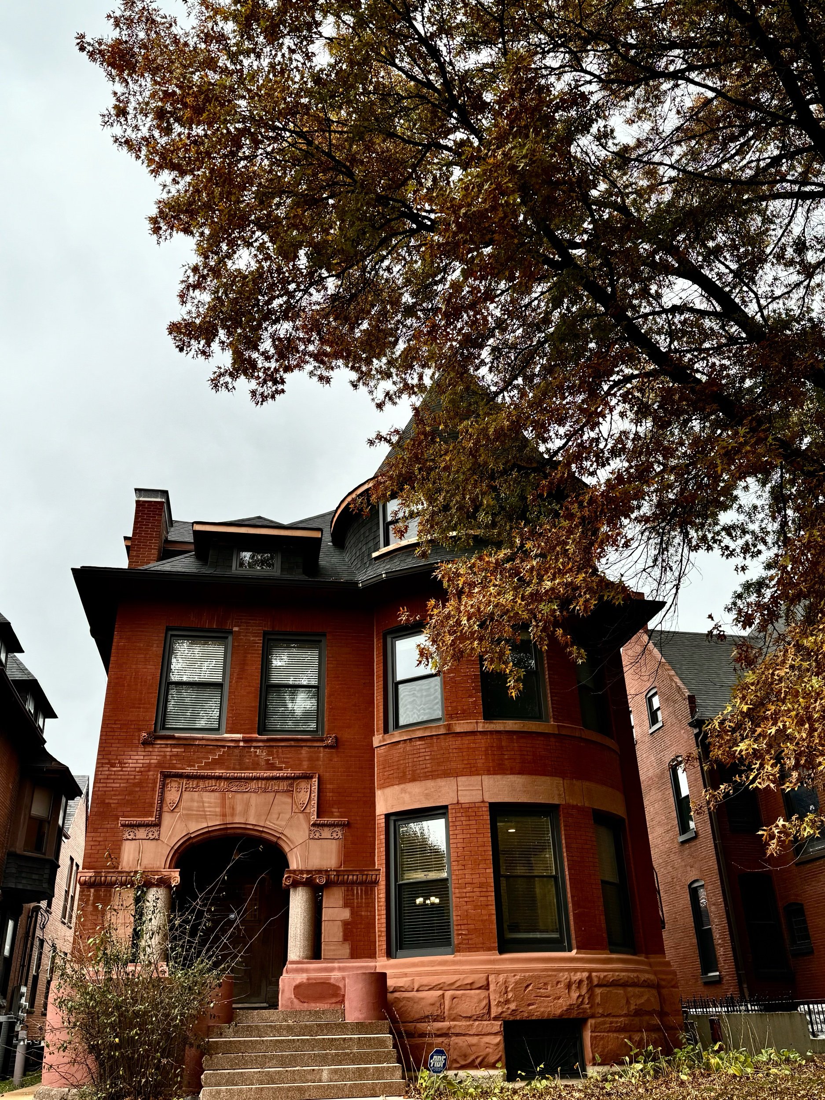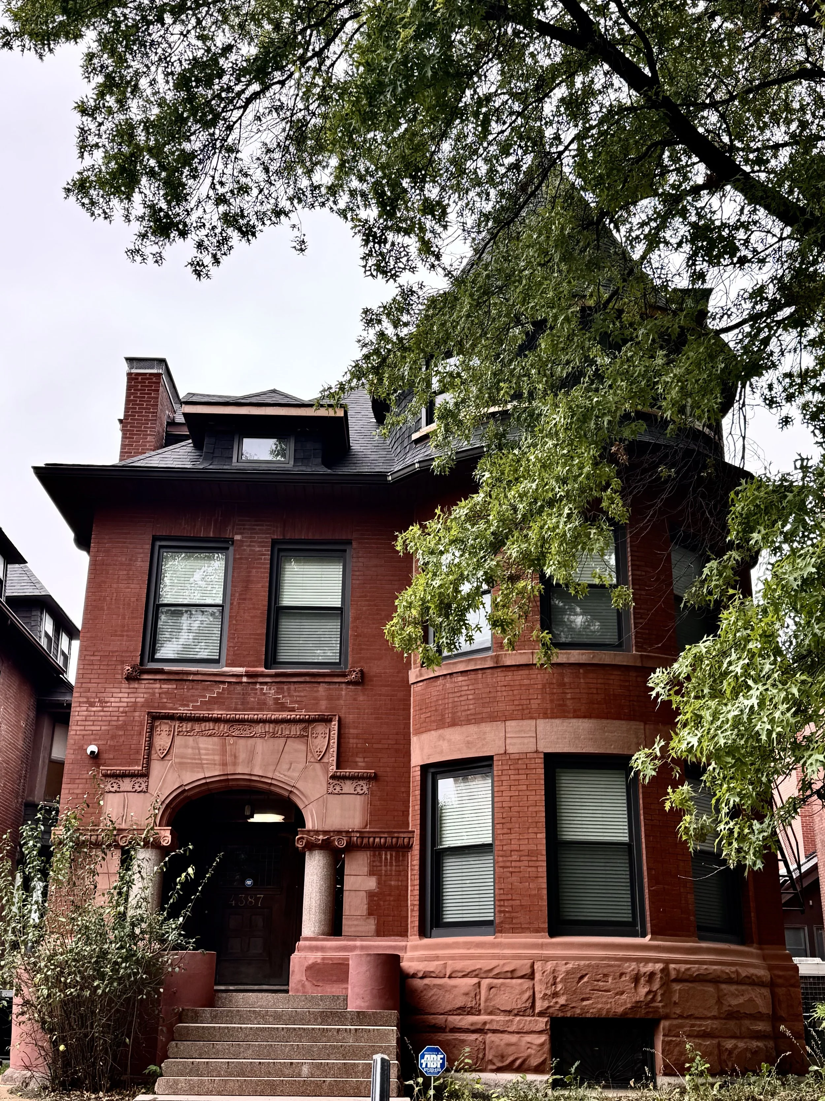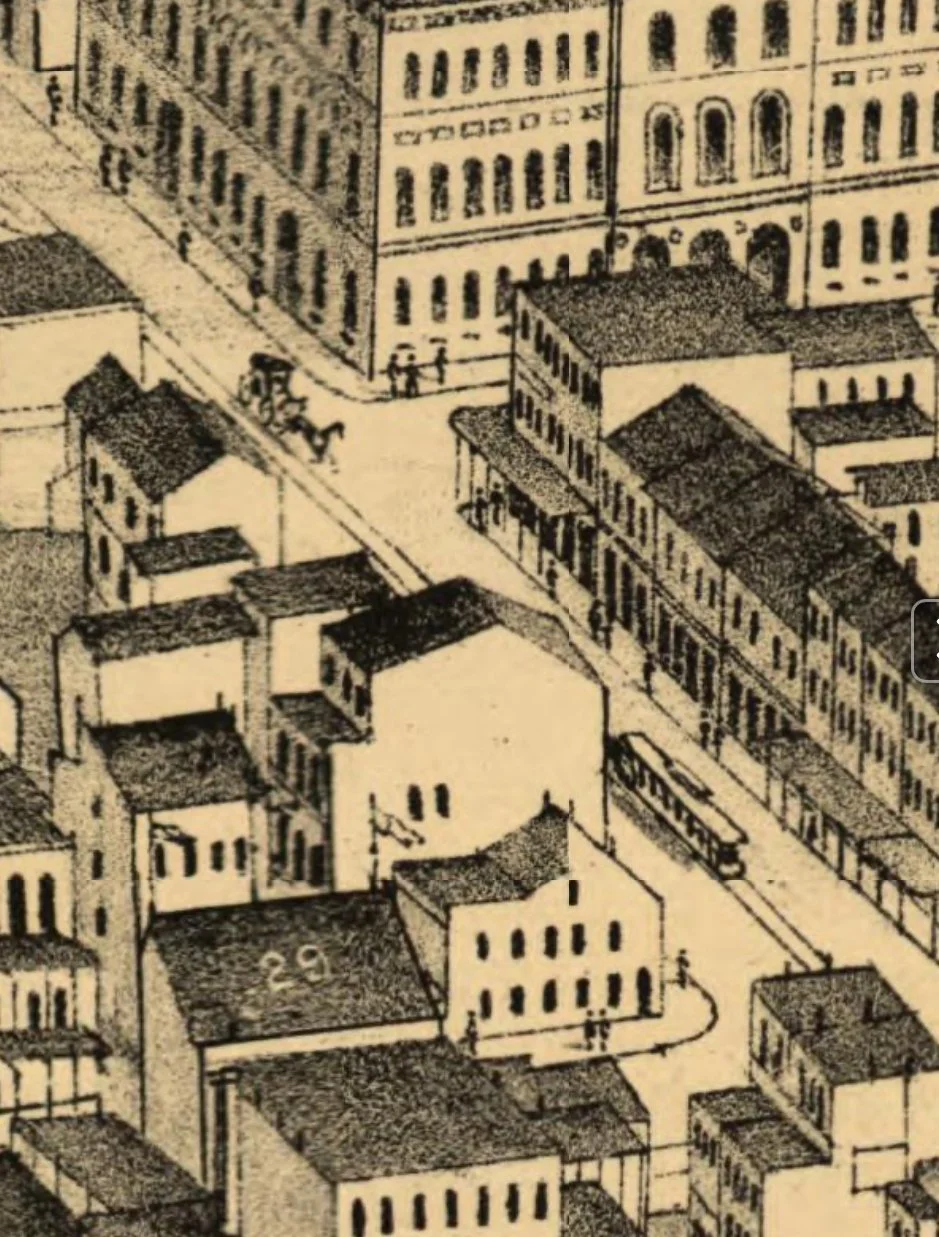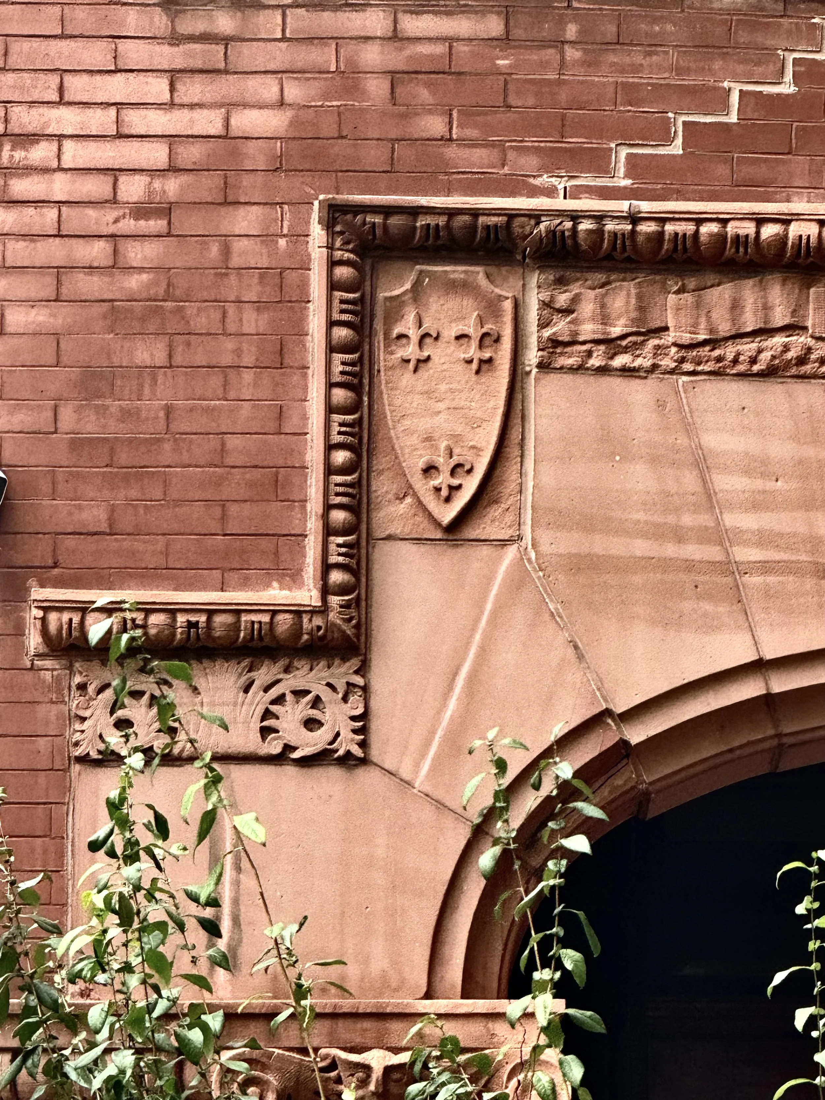Aloys Menne House
4387 West Pine Boulevard
Built: 1892
Style: Richardsonian Romanesque
Architect: Thomas C. Higgins
Neighborhood: Central West End
City Block: 3907
On 1875 Compton and Dry Map: No
On 1883 Hopkins Atlas: No
Historical significance: This house was built in 1892 for Aloys Menne. Menne was born in Prussia in 1829, and moved to St. Louis in 1850 at the age of 21. During his entire career, Menne was a cabinet maker, and had his own furniture company, located at 1012 Market Street. When the Civil War broke out, Menne, like many other German immigrants, enlisted in the Union Army. His brief tenure in the military in 1861 suggests that he was one of the German immigrant troops who took part in the Camp Jackson Affair, which prevented confederate forces from taking the Arsenal in St. Louis, and ensuring Union control of Missouri during the war.
The neighborhood around 1012 Market Street in 1875. The building is depicted with a streetcar running in front of it.
He married Mary Meier in 1861, as well, and they had two sons, Henry, born in 1863, Otto, born in 1865, and a daughter, Laura, born in 1875. Otto would go on to work in his father’s furniture business, and in the late 1880s, the family moved to 1431 Missouri Avenue from above the furniture shop. While living at this address, Mary Menne passed away of heart disease in 1887, at age 45. By 1894, the family had moved to this house on West Pine Boulevard, indicating that the furniture business had been quite successful by the time Menne had reached age 65. By the time of the 1900 census, Otto also had a wife and two sons living with him at the house. Aloys lived here until his death in 1908, of heart disease, and Otto continued to live here until 1915, at which point, he and his family moved to University City, at 7014 Washington Ave.
Aloys Menne, as he looked in 1900
Architectural significance: This building was built in 1892 by Thomas C. Higgins in the Richardsonian Romanesque style, and features a rounded tower with stone accents, unlike other surviving designs of his, which feature octagonal towers. The building also features elaborate terra cotta brickwork, and stone ionic columns with a stone archway above.
